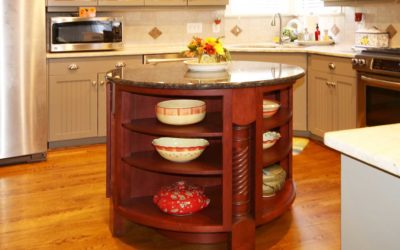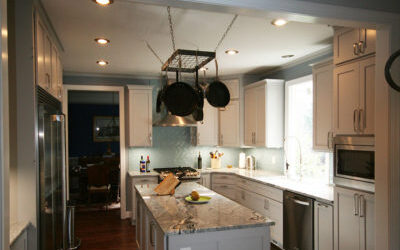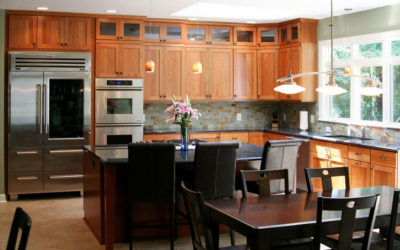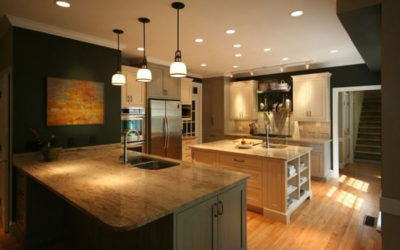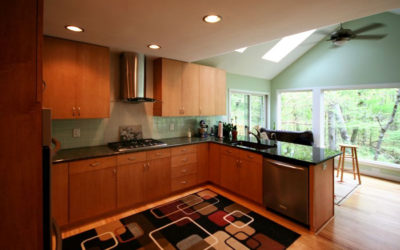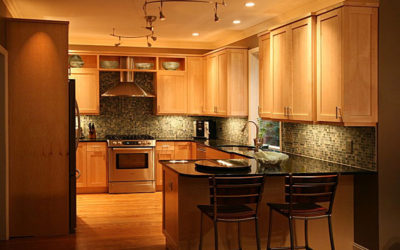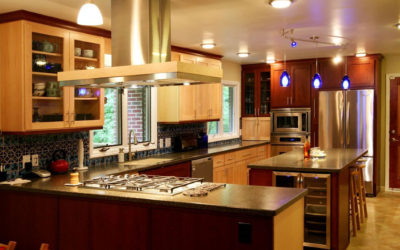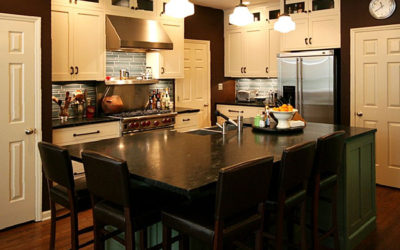Kitchen Designer – Chapel Hill & Durham
40+ years of kitchen design and remodeling experience…
I’ll walk you through the design process so you can make informed, intelligent decisions for your remodeling project.
Kitchens and baths are my passion and making them work and live better for you
Custom Island
Custom Island This kitchen is in a new home. The builders left the middle of the fairly large kitchen wide open. It just cried out for an island, or piece of furniture. The owner agreed, which is why she called me in on the project. (She got my name and contact info...
Gray Kitchen
Gray KitchenThis gray kitchen was an awesome transformation of a standard, boring, kitchen provided by the builder. The original kitchen made poor use of the space in this moderate-sized part of an otherwise very nice home. The new island still gives plenty of room...
Kitchen Restructuring
Kitchen RestructuringThe existing breakfast area was transformed into becoming the new, expanded kitchen. The dishwasher can't be seen because it's located in the island and facing the sink. The old kitchen/breakfast area was divided up into two individual spaces. The...
Light Filled, Open Design
Light Filled, Open Design This design included an additional 6 feet to create functional space. Skylights and tall windows topped with transoms fill this kitchen with natural light. These features create a cheerful openness welcoming gatherings of friends and family....
Spacious Layout with Double Islands
Spacious Layout with Double Islands I don't know what the builder or architect had in mind when this kitchen was designed. Although it's quite large, it's both unattractive and functions poorly. However, it's a great house in a very upscale neighborhood that just...
Sleek Modern Design with Sunroom
Sleek Modern Design with Sunroom The existing kitchen was absurdly small and dark with little to no view of their gorgeous backyard. The natural thing to do was to expand the kitchen toward the rear and give them both a fantastic view and a comfortable, roomy...
Rich Looking Efficient Use of Space
Rich Looking Efficient Use of Space What a dingy kitchen this was! The cabinets weren’t all that bad, but the whole effect was seriously boring. The bold, new look was achieved with custom cabinets, a strong lighting scheme, picture window, decorative range hood and...
Range Hood Feature in Spacious Design
Range Hood Feature in Spacious Design This is part of a whole-house remodeling project. A new wing was added to the residence. In the process, we expanded the existing kitchen into the new space and opened it up for visual effect. The mixing of cabinetry finishes...
Family Friendly Spacious Island
Family Friendly Spacious Island This was actually a kitchen in a fairly new house. It just didn’t work very well. Also, the cabinets were the builder’s idea of what kitchen cabinets should be – mostly, cheap. The restructured kitchen is not only beautiful to look...

