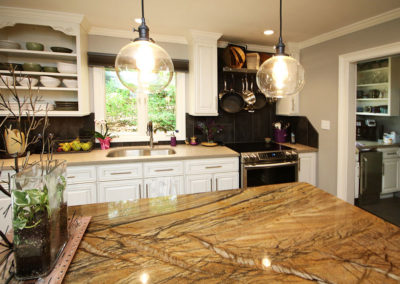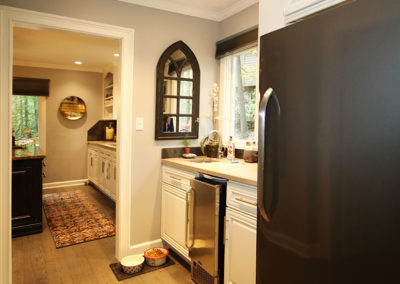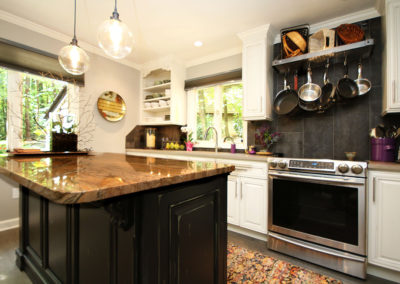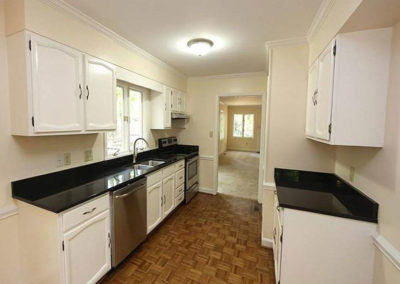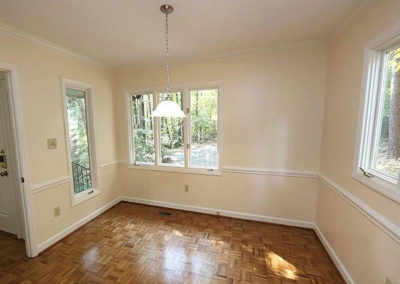Kitchen Restructuring
The existing breakfast area was transformed into becoming the new, expanded kitchen. The dishwasher can’t be seen because it’s located in the island and facing the sink. The old kitchen/breakfast area was divided up into two individual spaces. The larger area became the kitchen and the smaller space became the butler’s pantry, which includes a coffee bar, freezer, storage, and walk-in pantry.
Completed Design
Click to view images full size…

